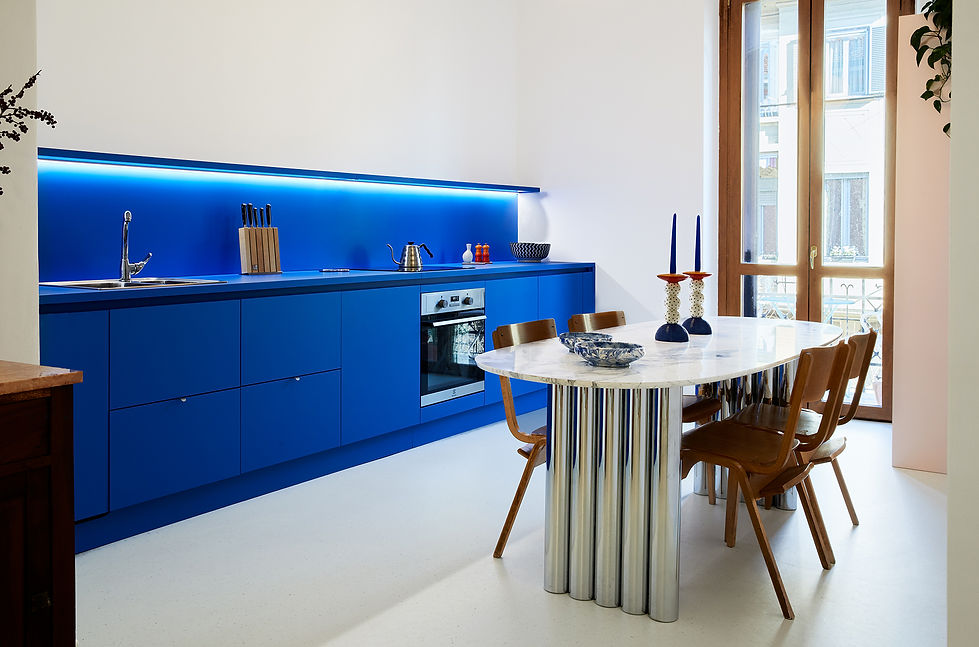top of page
VRS6
Via Roggia Scagna 6, Milan
The apartment is located on the third floor of an Art Nouveau residential building in Via Roggia Scagna, Milan.
The original floor plan of the apartment was characterized by a large hallway in a central position with respect to the different rooms of the house. The renovation project seeks, on the one hand, to emphasize the presence of this space and, on the other, to strengthen the dialogue between the rooms.
To this end, a series of strategic demolitions were carried out to allow greater visual communication between the old kitchen and the living room. The position of these rooms was then symmetrically inverted so as to allow the new kitchen to overlook the terrace of the house, thus projecting its experience towards the outside. The greater continuity between the two rooms and the old corridor is then emphasized by the use of linoleum flooring which, with its format and continuous color, accentuates the sense of uniqueness of the spaces.
The flooring continues in the bedroom where, however, a door with an Art Nouveau character gives greater privacy to the room. The bathroom of the house has a strongly geometric character, where the ceramic covering becomes, with its sizes and colors, the matrix of the space.





The renovation project is accompanied by the programmatic use of some custom-made furnishings
whose presence reinforces the architectural design of the spaces. In this perspective, the new and
large sliding door separates, when necessary, the living room from the kitchen, amplifying with its semi-gloss and reflective Formica covering the perception of the surrounding space.




The bathroom, on the other hand, has a different and decidedly geometric character, where the ceramic covering becomes, with its formats and colours, the matrix of the elements and areas that characterise it.


In the kitchen, the preparation and cooking counter, with its linear character and bold color, emphasizes the depth of the environment.

Before

After
INFO
Area: 70 sqm
Client: Private
Appointment: Preliminary and Schematic Design, Planning Application, Construction Supervision
Pictures: Marella Bessone & CM9Architects
Timeline: 2021
bottom of page
